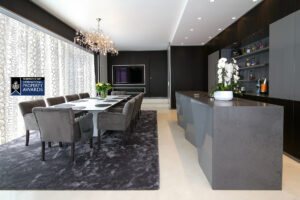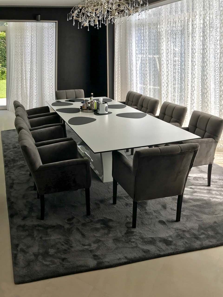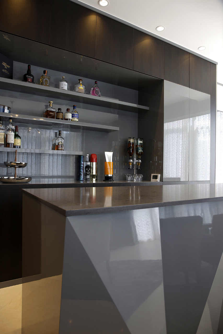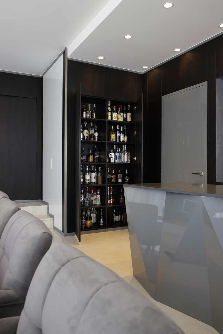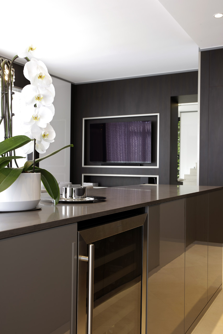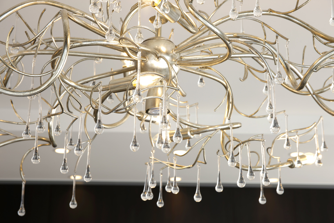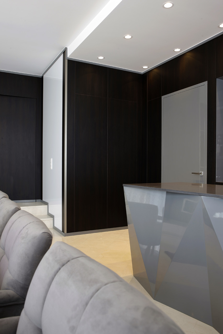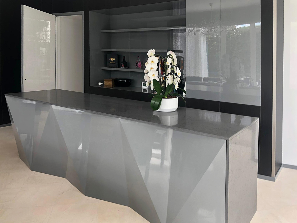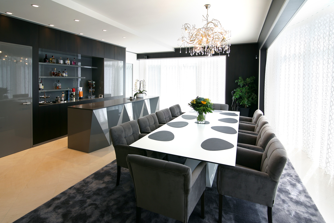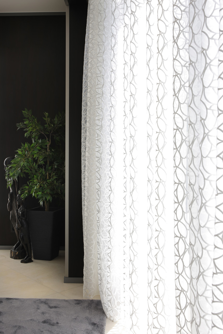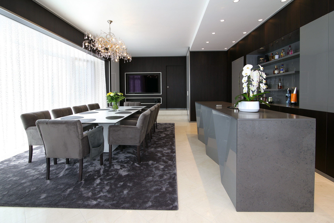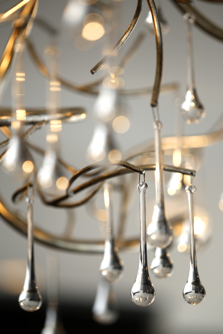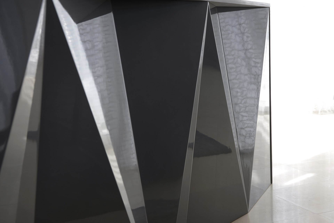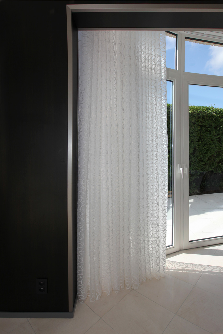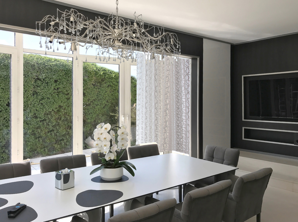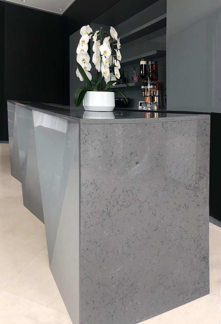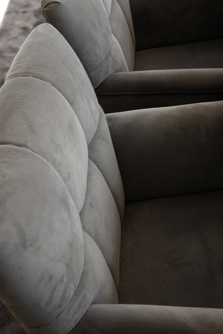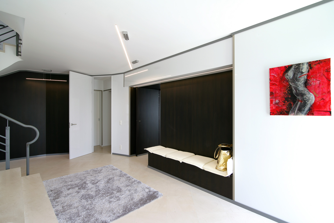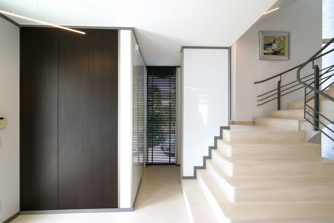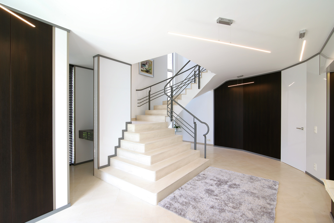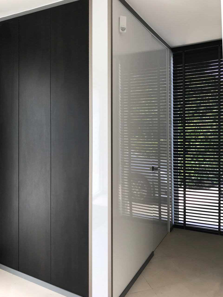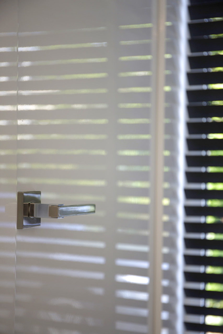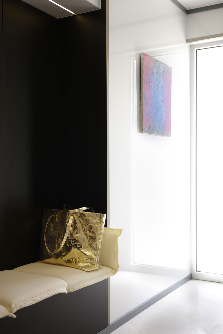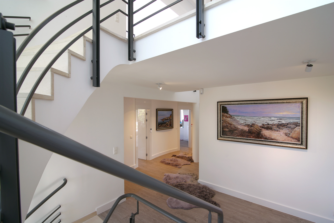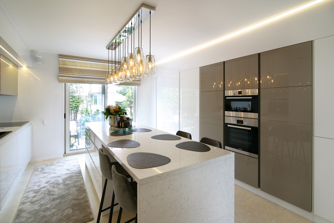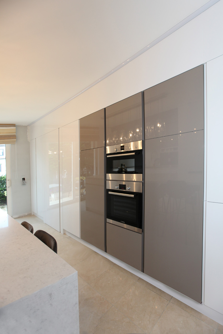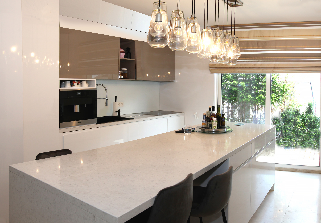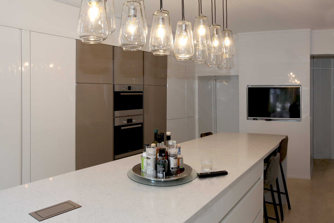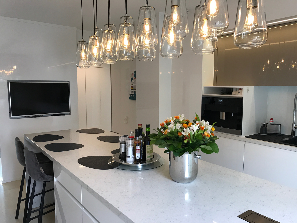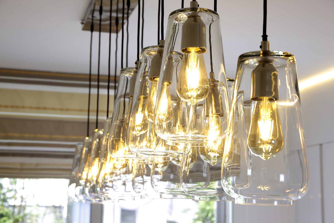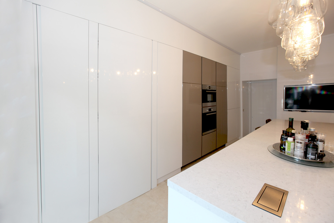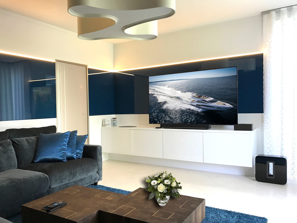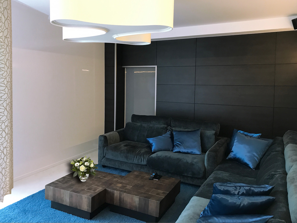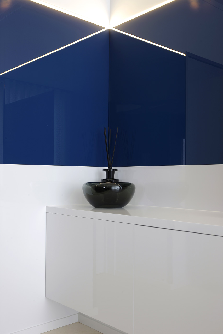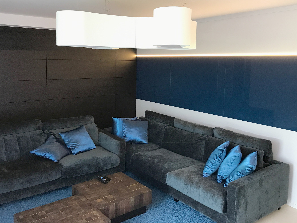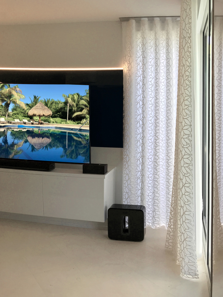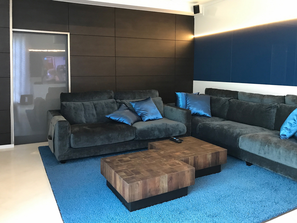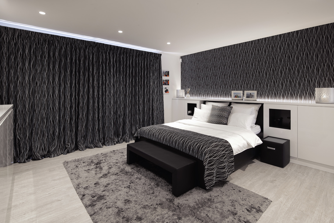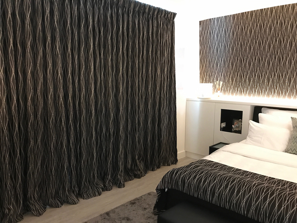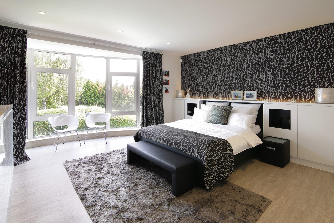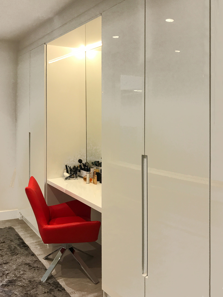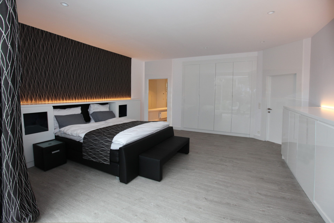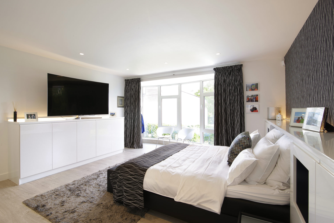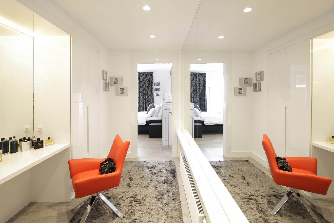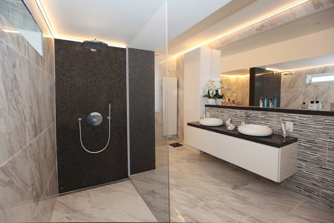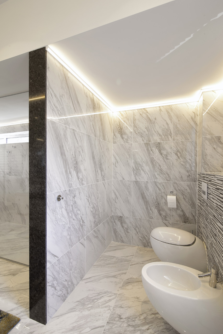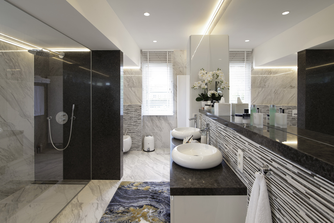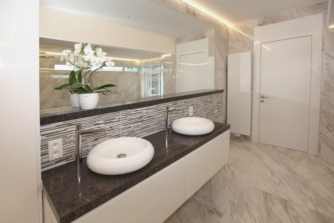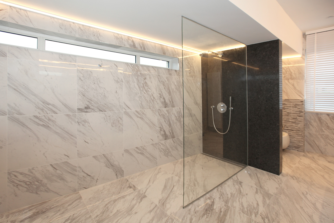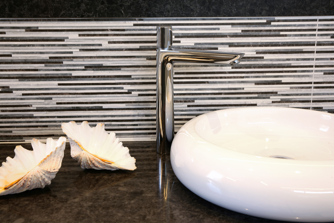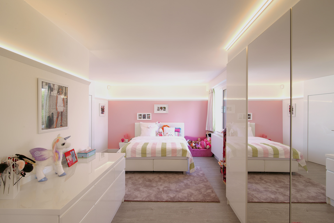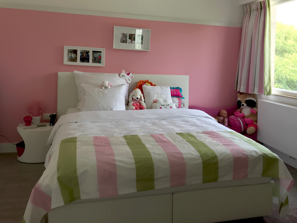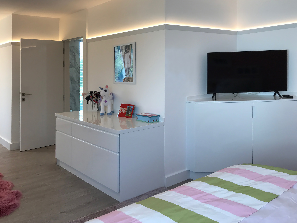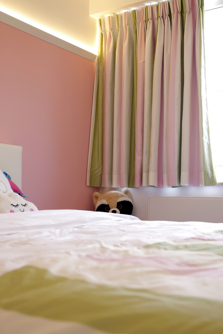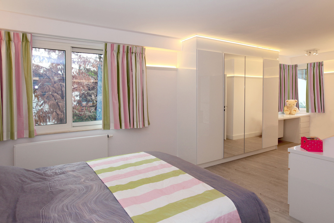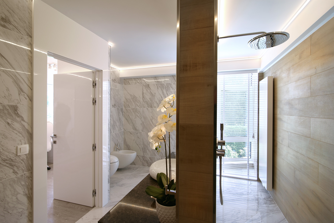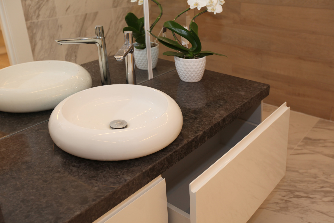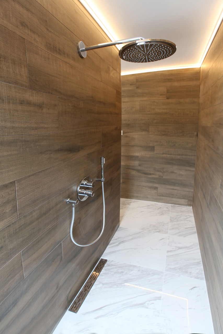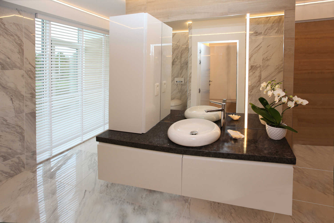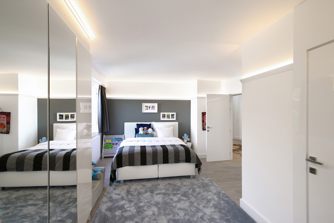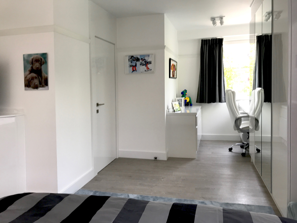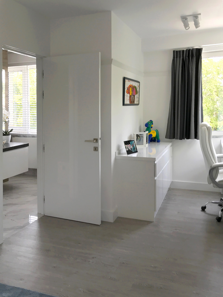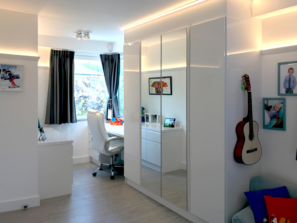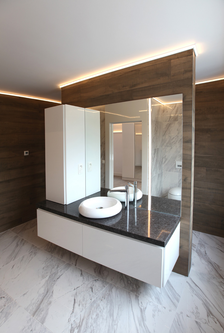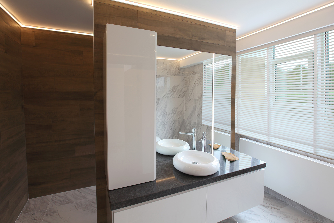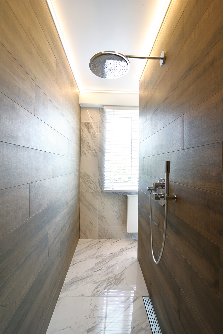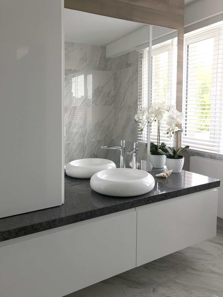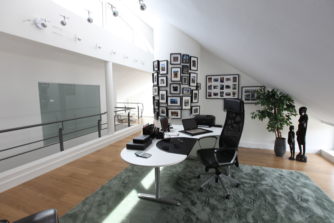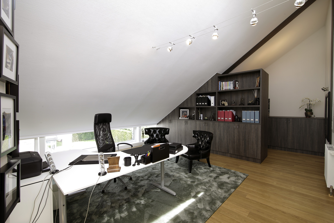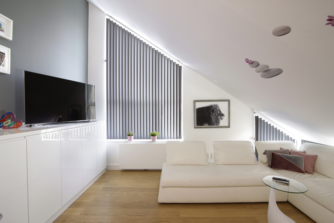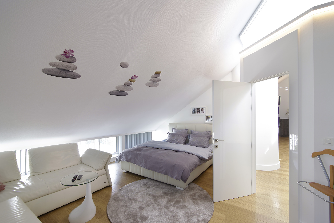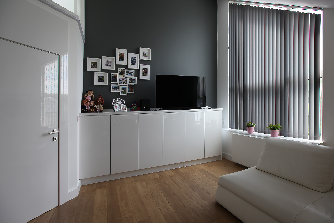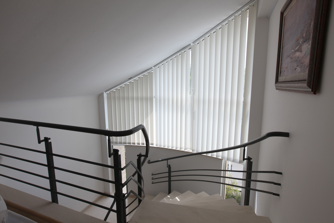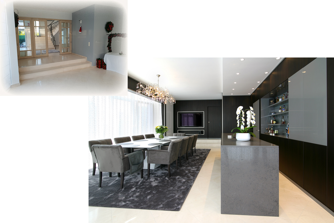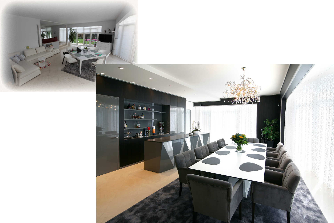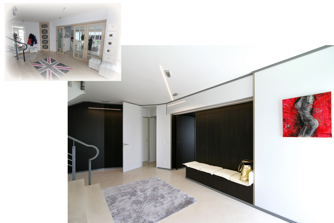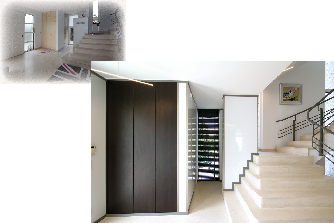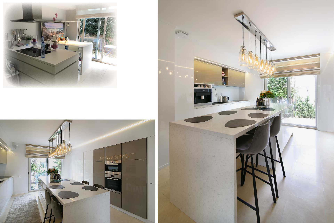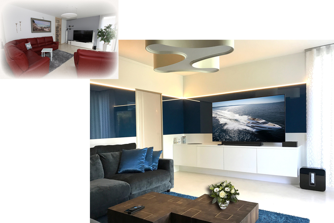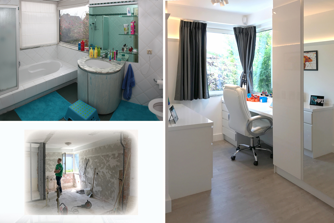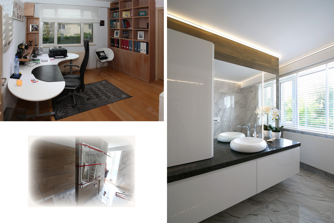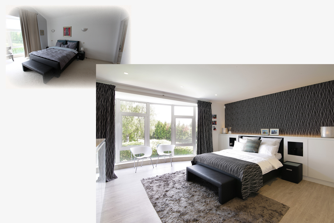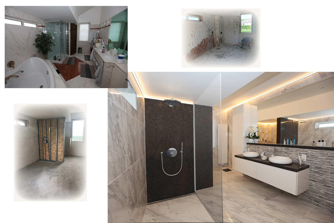Modern interior:
No wonder that this sublime total renovation is inserted in the new book 2019-2020 by Patrick Retour “living with style”. The villa has been completely redesigned. The property was then reduced to a hull situation.
The bar in the living room was completely designed by Marcottestyle and forms the masterpiece of the space. The large, long, white, modern dining table fits the whole. Hereby a dozen very comfortable chairs from the collection of Marcottestyle itself, dress the whole warm.
Carte blanche with participation:
Marcottestyle received carte blanche from the residents to create a perfectly finished modern interior according to their specific budget. After the presentation of a realistic 3D, the clients and the contractors were immediately on the same wavelength. Thanks to all the craftsmen under one roof, Marcottestyle can passionately deliver a perfect job every single time of each renovation from A to Z with passion. This always with only one and the same responsible person who follows up everything and makes the client 100% satisfied.
Modern hall:
The idea was to extend one line to achieve a homogeneous image. Soft grey tones were chosen with contrasting wengé wooden walls. The dark-tinted wood was interrupted by white panels in high-gloss lacquer. This makes it a lot fresher. Some walls are framed by brushed aluminium profiles. The finish is state of art and very skilfully applied to perfection.
A modern kitchen:
A nice and practical kitchen is of course also part of the total project and to break the line, the kitchen was given a summer look. Everywhere white high gloss paint provides a light reflection and makes the kitchen a little more spacious. Precisely because the old kitchen was not in proportion to the grandeur that the villa would now get, a wall was removed and put 70 cm further inside, making the space optimal. This gave the opportunity to add a spacious island. Everywhere a TV was incorporated in a subtle way.
On the one hand there is a complete wall with custom made cupboards. The kitchen is connected to the home cinema or TV lounge via a hidden door in this wall cupboard.
On the other side, a new gap was made in the wall to make the connection to the dining room. After this operation one has the feeling that this new layout has always been this way.
Luxury modern home cinema:
Once the door is opened to the luxurious home cinema, the surprise is spontaneous. The modern cachet is omnipresent here. The original designer lamp from Italy gives the first impression. The airy azure tones in the carpet and cushions are continued in the glossy walls with light mirroring. A LED strip accentuates the blue reflective band in the two walls. Furthermore, the playful curtains in “wave” provide a summer feeling. Thanks to a special system, the curtains always remain in the same wavy shape.
Bedrooms with bathrooms and dressing in suite:
The upper floor had 3 large bedrooms, each with a luxurious bathroom with toilet and large walk-in shower, as well as a nice dressing room instead of several small rooms. The total designer therefore started from scratch when gathering the rooms together. And with the stylish decoration, he finally came to a jewel in an interior.
Hereby the master bedroom for the parents:
Each bedroom has a bathroom linked:
The twin daughter gets the same bedroom with dressing room and bathroom as her brother:
The daughter’s bathroom is a bit more feminine:
The other brother enjoys a somewhat more sturdy bedroom with dressing room and bathroom in suite:
The boy’s bathroom:
The guest bedroom and office:
The renovation:
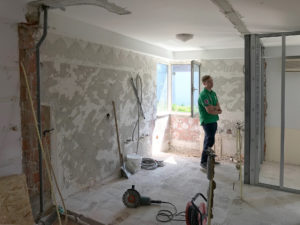 The renovation took place in two phases: first the upper floor and a year later the ground floor. This gave the residents the opportunity to live either below or above for the time being during the works. Thanks to Marcottestyle having everything in one hand, not a day is lost. The plumbers joining the electricians, after which the plasterers can immediately finish everything perfectly. As soon as the screed is dry, the parquet and doors comes and everything runs smoothly.
The renovation took place in two phases: first the upper floor and a year later the ground floor. This gave the residents the opportunity to live either below or above for the time being during the works. Thanks to Marcottestyle having everything in one hand, not a day is lost. The plumbers joining the electricians, after which the plasterers can immediately finish everything perfectly. As soon as the screed is dry, the parquet and doors comes and everything runs smoothly.
Our tip:
For a total project it is worthwhile to contact Marcottestyle at an early stage, so unnecessary costs and works can be avoided, and everything runs as planned. ”At Marcottestyle everything is always planned so that errors are not possible in principle.
Before and after appeals to the imagination:
With the before and after images, people clearly realize what Marcottestyle can do for you: convince yourself. Photos appeal to more than words.
